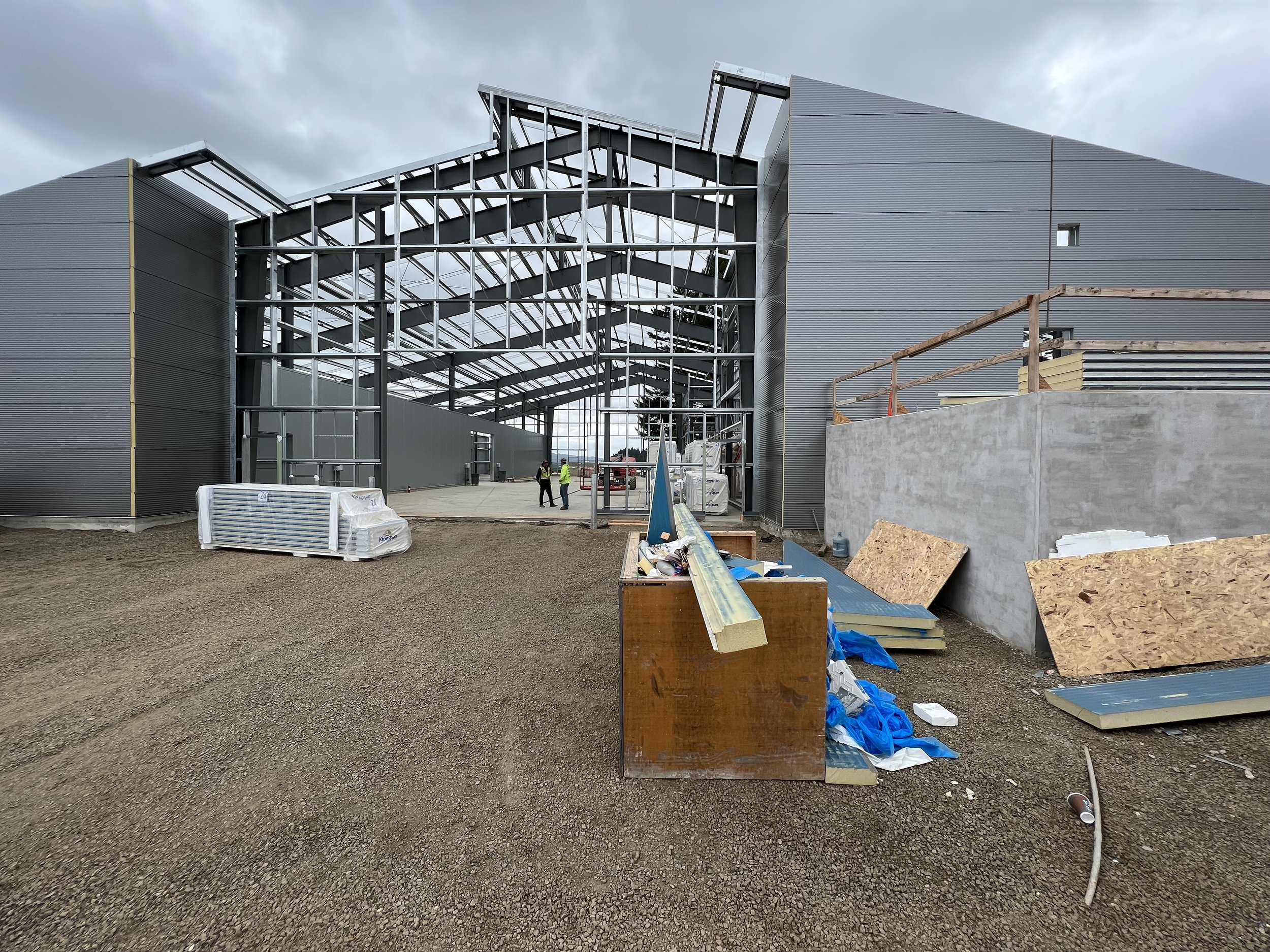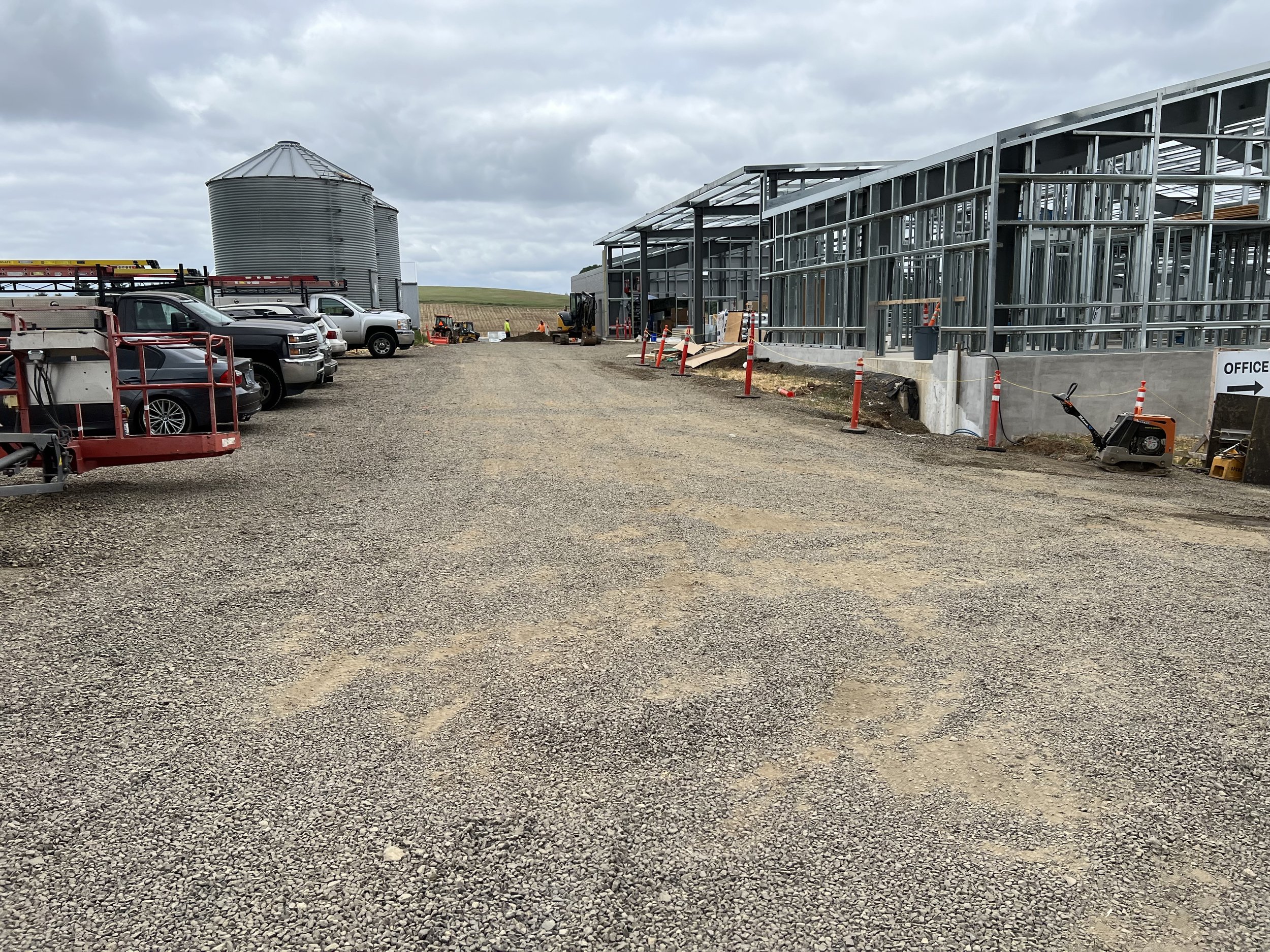HBH provided engineering and construction support services for Vinovate Winery at 13745 NE Worden Rd, Newberg, OR consisting of a winery and agricultural storage/shop. The project included the demolition of the existing outbuildings on the property, the construction of a wine production facility, and wine making offices. Additional construction activities included paved/gravel drivable areas, parking, and associated utilities. HBH designed the site to comply with Yamhill County Public Works Department Design Standards, Tualatin Valley Fire & Rescue (TVFR) Standards, Oregon Health Authority (OHA) Standards, and with ADA requirements.
scope:
15 onsite parking Stalls and sidewalks/paths to meet ADA requirements
Grading of site to allow for stormwater drainage and balance cut/fill
Design of driveway, parking, and semi-truck loading ramp
Design of stormwater collection system from roof downspouts, as well as catch basins in the driveway or any low points around the building
Design underground tanks, packaged pumping system, and piping to supply the new building with potable water
Design winery wastewater process for max capacity of 50,000 cases
Add septic tank to be pumped to septic leach/drain field separate from wastewater
Driveway Access and ROW permit applications





